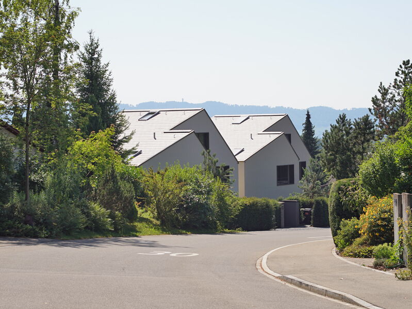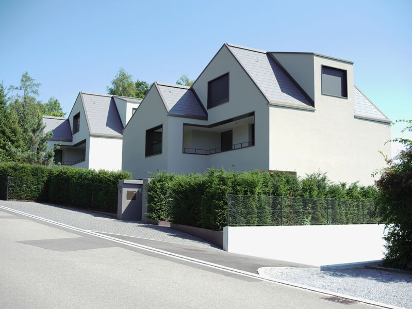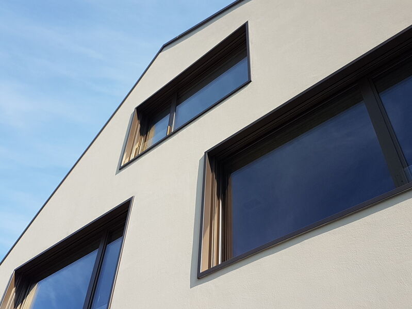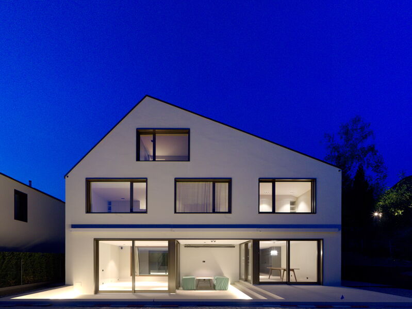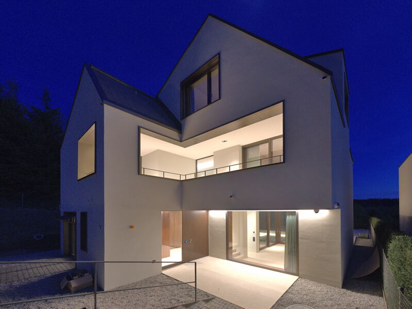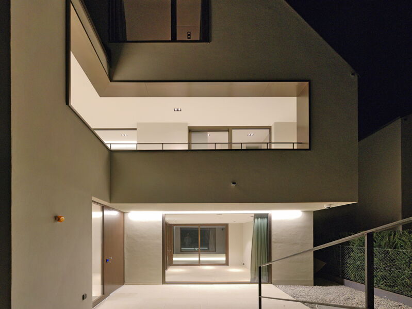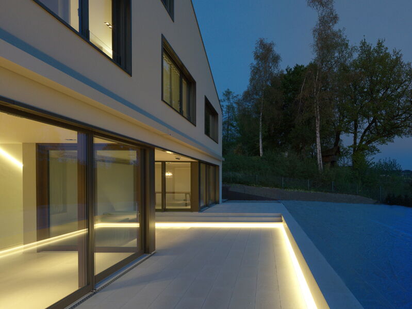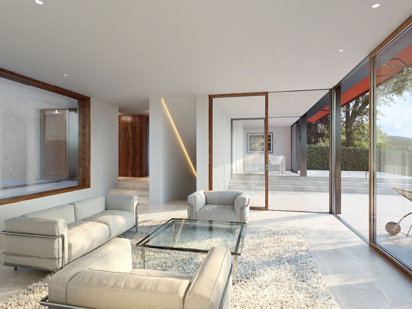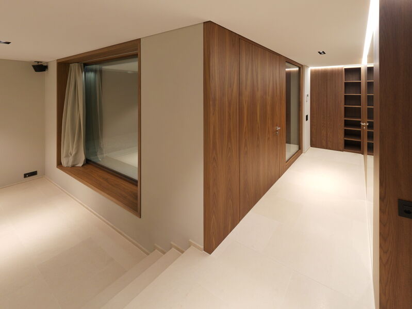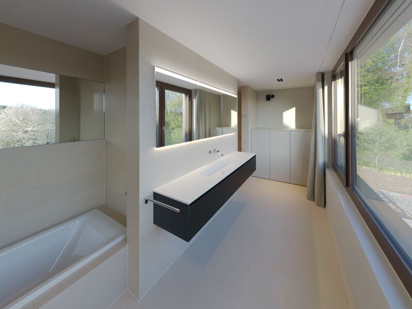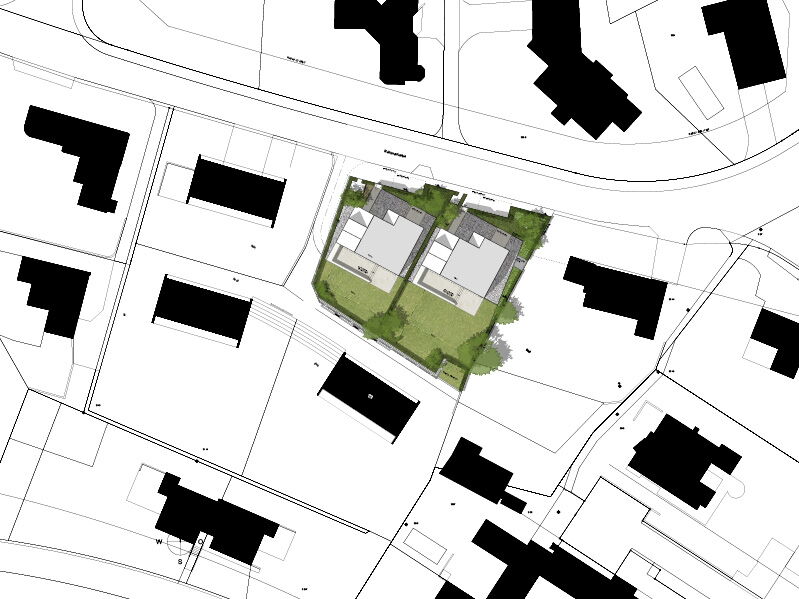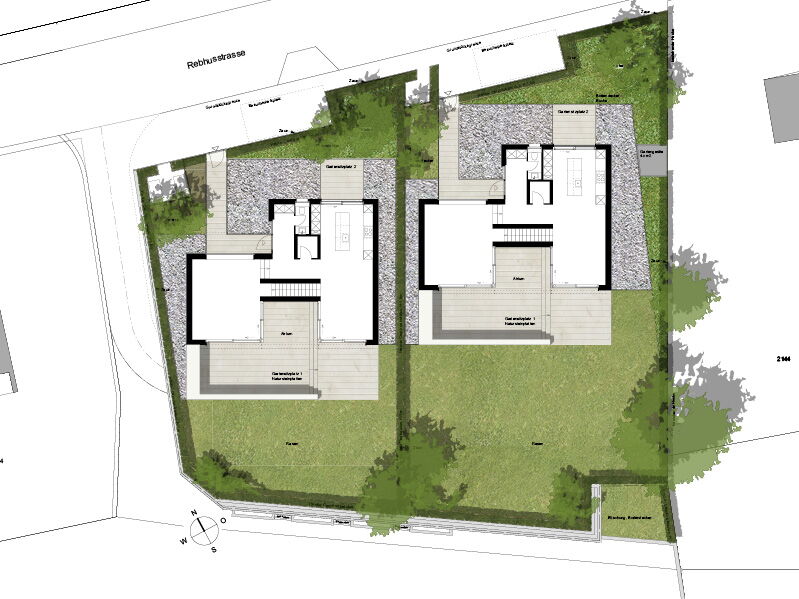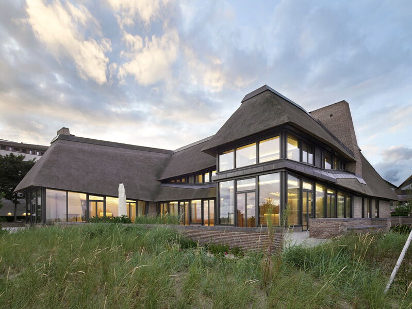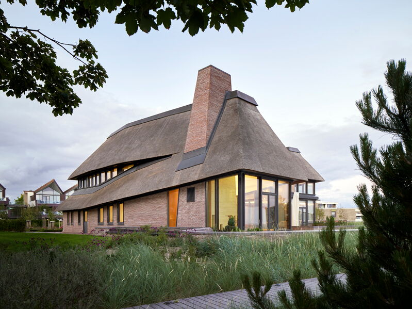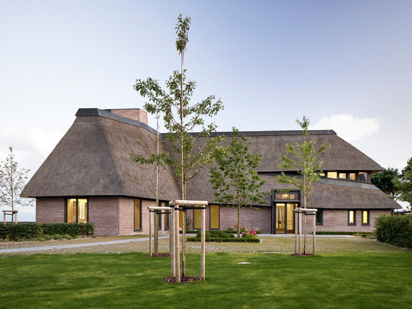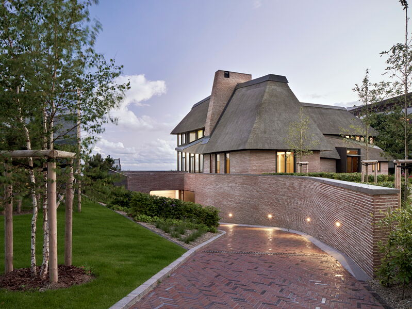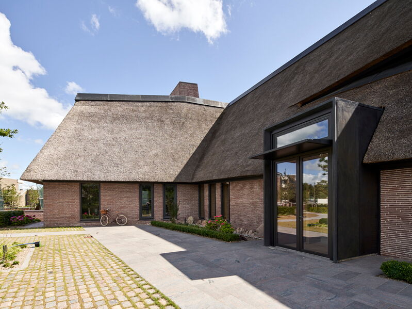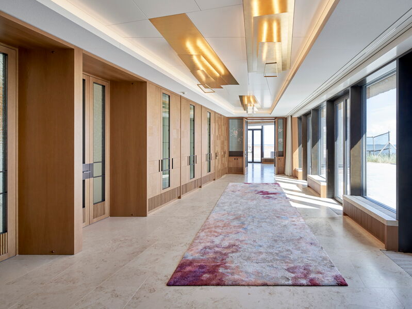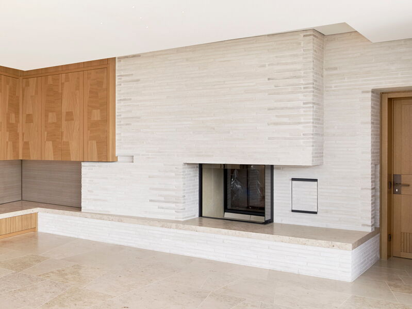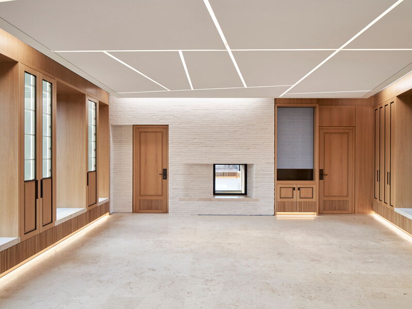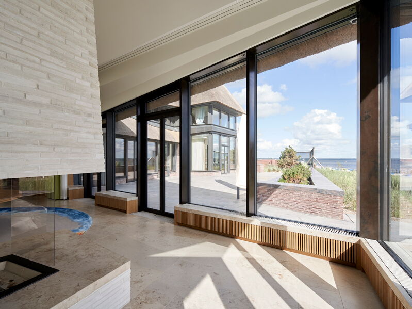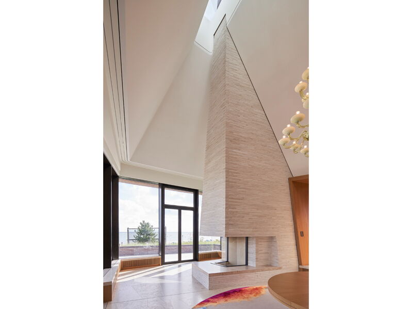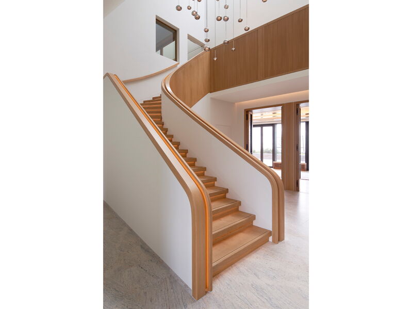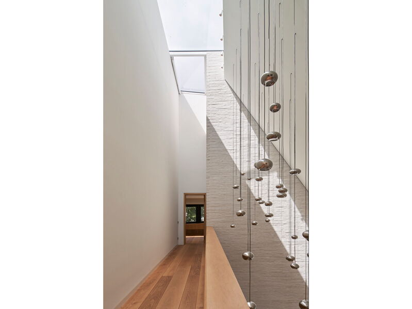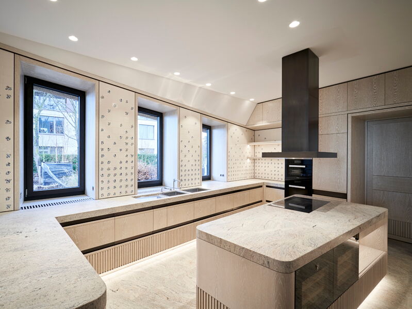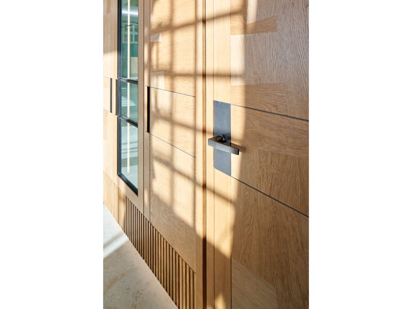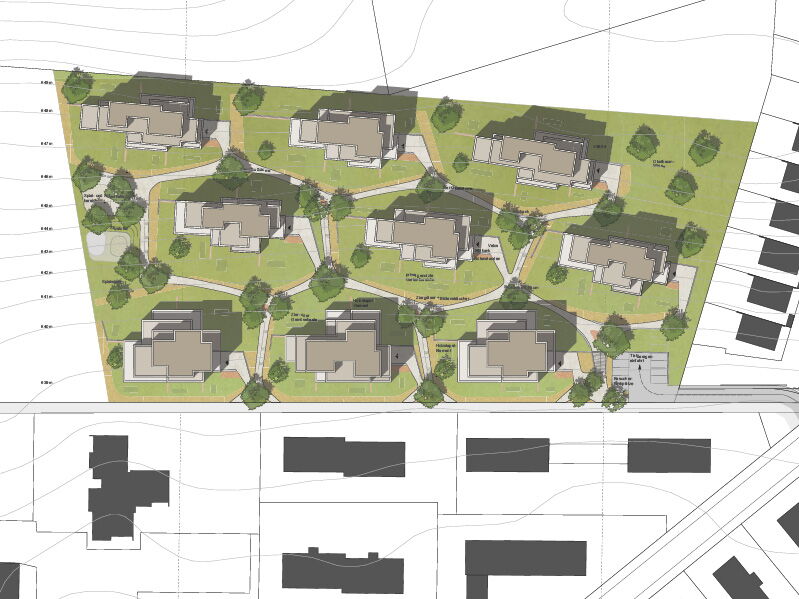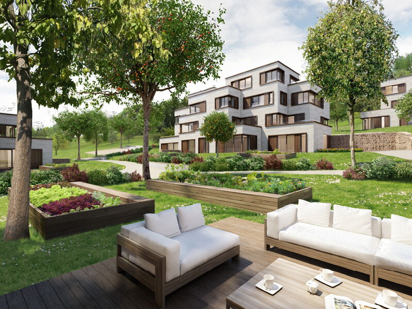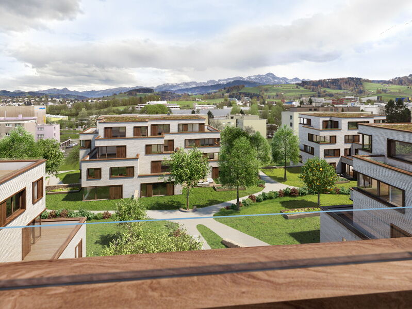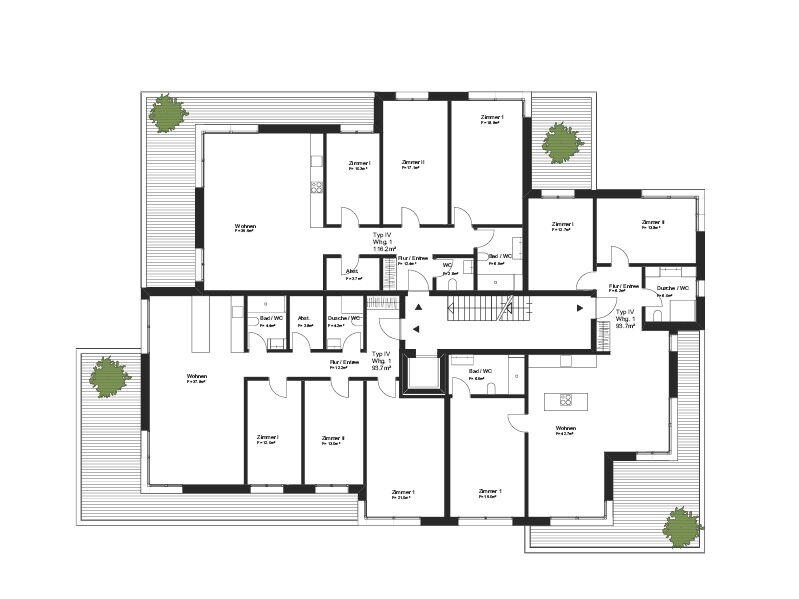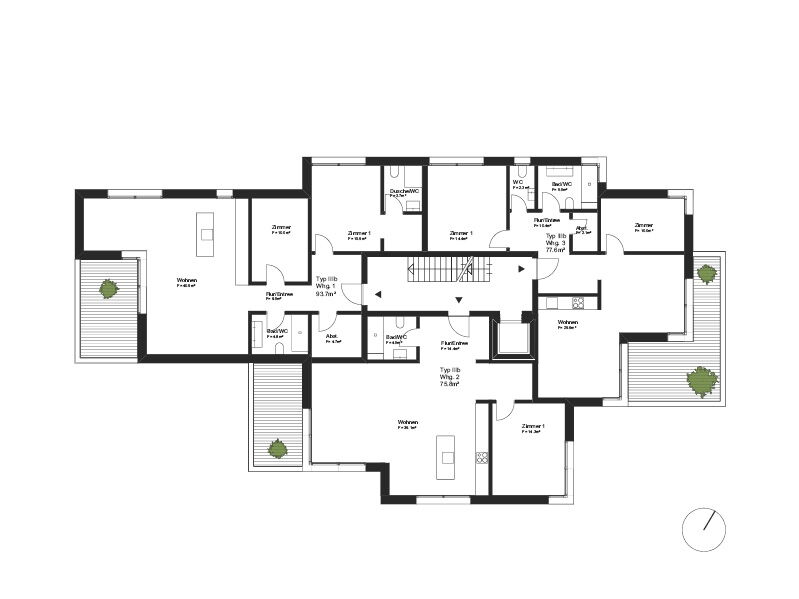Hubschmitz Architekten Joenne Hub
 YouTube Video
YouTube Video
We introduce ourselves
J: Our very own theme is that we dive in conceptually into the thing for which we are building. If I build an elephant house for a zoo, I have to deal with elephants.
M: On the one hand, you have to make maximum use of the land, build the largest possible buildings, which means that you have to build bay windows and eaves, and the challenge for me is to make the most of those bay windows, and those eaves, so that it doesn’t look as if they just happened, but rather as intended.
J: I also believe that the clients pay us to create something new, not what they already know. Ideally, when the collaboration between the architect and the client is good, then at the end there is a new building laden with stories. We all need stories, we love stories, we want to be able to tell something. And for the client, when he shows people the house, he can say, look here, the floor reacts to the corners of the house. In all rooms, the floor graphics represent the angular geometry of the room. We are creating something completely individual; each and every stone slab has its own place, no slab appears twice, and that's one of those stories again. With such a high-quality building, we wanted it to be not just beautiful, it had to have content. (points to the left, looks upwards) Here in the dining room come built-in cupboards, which, just like in the other rooms, will have a veneer, which again also exactly represents the room and floor graphic. We follow the principle throughout. We have an interdisciplinary transparency of different layers that we superimpose, which moves from one room to the next. For me that is not an exclusive feature of high-quality architecture, in terms of cost, but it is for me a general feature of architecture, how we want to make it with the client, how we want to design it together. A client can come to us and say, we have 300000 €, and we somehow reach a space concept of about 100 square meters of living space, a small house, we can do that, stories come into play, it will be nice when the house is finished, it is their house and their house only.
M: It is a kind of artform to develop such a project, where the parts repeat, without looking boring, but where something happens, a change arises, and I realised that already with the competition in Bülach, to integrate it into the urban planning, on the one hand is a large form, it is a large block, and on the other hand it is fragmented. We have taken out the corners, we have single storey areas that step up over three storeys and then four-storeys, in this way we can mediate between the large block across the street and the small-scale development further east.
Yes, I like big projects (smiles)
J: What I consider fundamental to our job is that we respect the clients' budget, and really, that we integrate it, respect it, that we obey it ... that is, we architects are also business people, we must be business people, and we as architects are trustees of the client. We must, and that is what we are payed for, approach it creatively, so that the house works, that we stick to the costs, that the house respects its surroundings, and then, in this way, we can ensure a sustainability where we can say:
The thing may well be a reflection of its time, but it is heading well into the future.
From project development to handover a building
Architectural conviction
HUBSCHMITZ architects stands for architecture that is embedded in its urban context, which not only respects the existing surroundings, but enhances and enriches them with timeless design.
So architecture for HUBSCHMITZ is never a matter of personal style, but rather focuses in all our work on the history and the circumstances of the place, on the requirements, wishes and budget of the client and on the needs of the future users.
We are guided by an attitude of modesty, discreet design and a practical approach to implementing our ideas; we attach the greatest importance to constructive, consistent, economical and ecologically sound solutions in every phase of our planning services.
In this sense we see ourselves primarily as loyal service providers and trustees, because it is only when we see all the prevailing conditions as an opportunity and rise to the challenges, making them our own and interpreting and tackling them with energy, that our work will have the desired success.
Service phases 1 to 5 from a single supplier
Whether it is a detached house or a multiple dwelling, a multipurpose hall or an office building: we carry out every building project with dedication and care. Every contract is a mission.
There is a rule, not only in architecture, that the volume of potential errors increases with the number of people who have to be coordinated. So we recommend approaching us as early as possible to discuss two elements: conceptual planning and how the planning itself is to be planned. Who does what? Once that has been settled, then the successful completion of the project can begin.
In order to provide our clients with full and integrated advice and support, we only offer our services in Phases 1 (identification of basic information) to 5 (construction planning), as defined in the German Fee Structure for Architects and Engineers (HOAI).
Small and medium-sized building projects up to the construction management phase
For medium-sized projects up to €5 million we also cover all service phases, so including Phase 8 (construction management). For small projects up to €1 million this is our recommended option, in fact.
Large projects
In order to have the greatest possible control over the quality and consistency of concept and implementation, we offer services up to Phase 5 for large buildings too.
For projects above €5 million and a given level of complexity we always work with specialists, however. We recommend cooperation with project managers and/or external construction managers .
Project development
Finally, although it actually comes first, we also provide project development services and have successfully completed several projects.
Examples of successful project development include the projects Siewerdtstraße, Riedgrabenweg, Männedorf and the apartment block in Volketswil.
A larger residential construction project is currently under development. We have put together a team that covers the entire range of services for the project, from urban planning and drafting the master plan through to the architecture of the residential units. The project will be managed by a cooperative, which is in the process of being established.
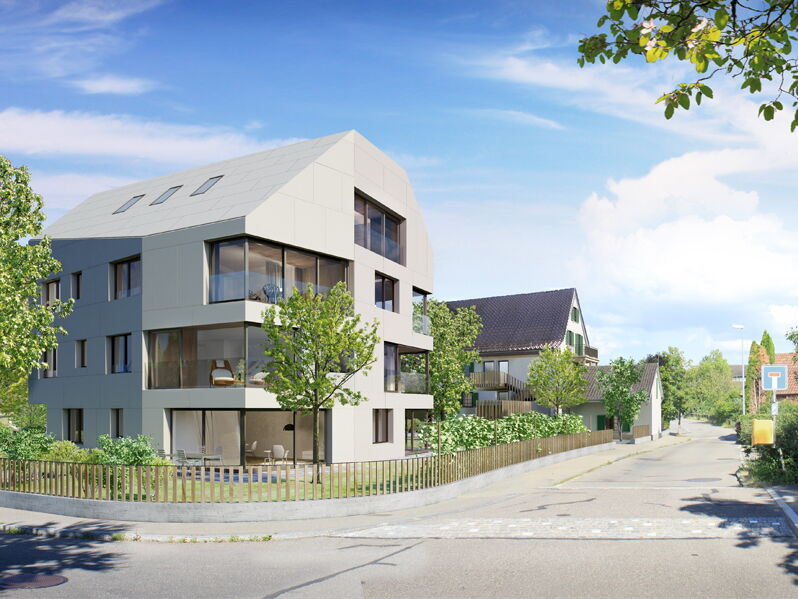

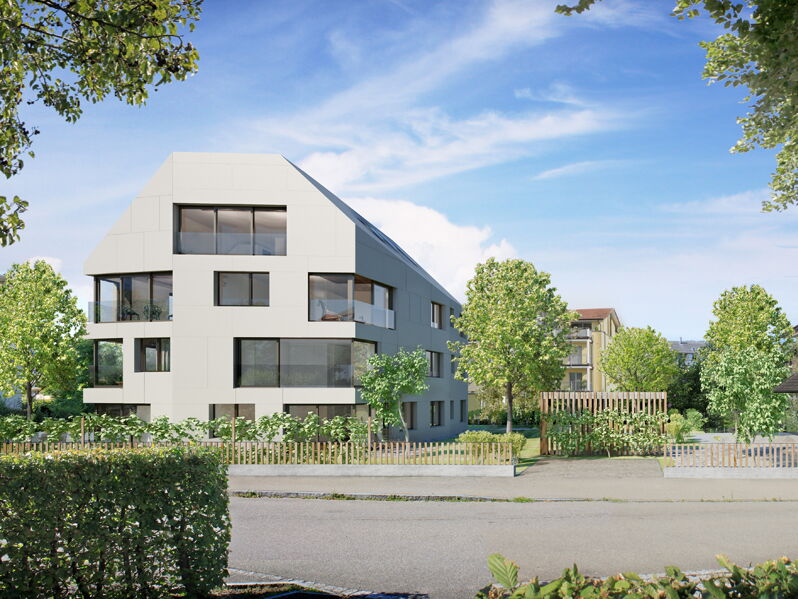
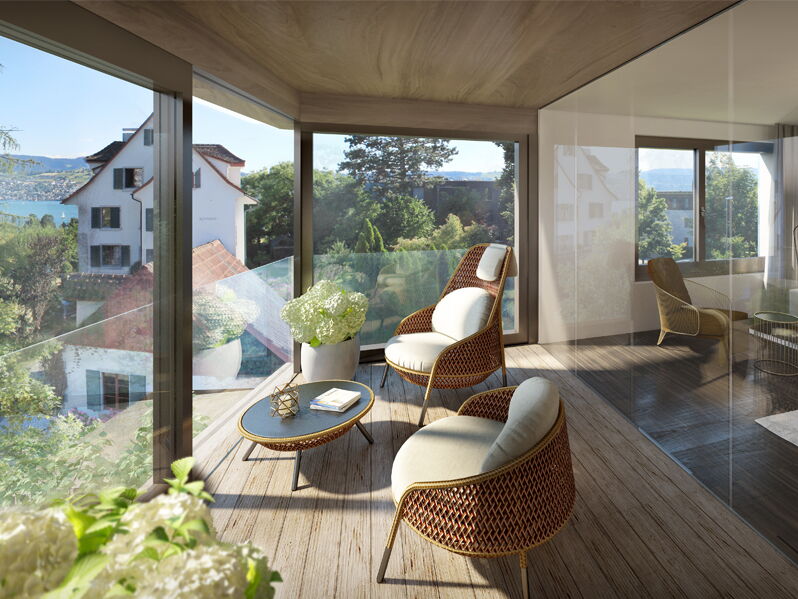
Residential Building in Männedorf
by Marcus Schmitz
with De Biasio und Scherrer Architekten
Preliminary and final design, planning
Location
The residential development in the small community of Männedorf, south of Zurich on Lake Zurich, fits into an urban context with mixed forms of living (single and multi-family dwellings). The location captivates by its proximity to nature with the lake and the distant view over the Glatttal, as well as the forests of the Zürichberg in the immediate vicinity. On the other hand, it also offers good accessibility, with the center of Oerlikon within walking distance and excellent infrastructure.
Project/ Architectur/ Room Conzept
The new building with a total of 7 high-standard units conveys an exciting volume thanks to its dark façade, which appears monolithic, and its "pebble-like" basic form.
The structural concept with self-supporting ceilings between facade and staircase core with installation zones in the center of the building, allows a high degree of flexibility in the implementation of custom layout requests from the buyers. Up to four apartments could be arranged per storey, or an entire floor could be dedicated to a single apartment.
The great flexibility of the floorplan is also reflected in the façade design. The required partition wall connections to the façade and the lighting requirements of the planned rooms, result in a lively facade with irregularly arranged windows in a grid. Large floor-to-ceiling windows in almost all rooms ensure high daylight yield, as well as a high living quality. The façade adapts to these principles and creates lively dynamics through a variety of formats and grooves.
An exceptionally well-insulated building shell, as well as heating and hot water treatment with renewable, environmentally friendly heating, reduces energy consumption, maintenance costs and environmental impact.
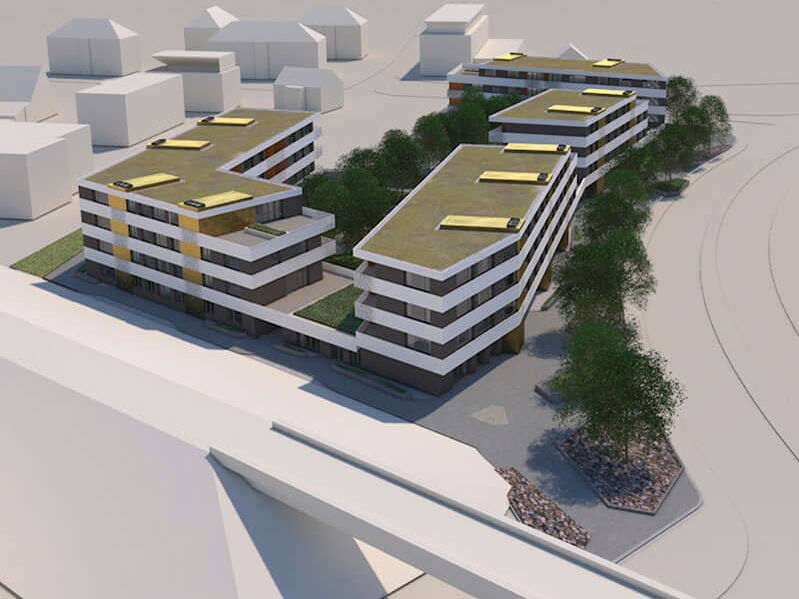 YouTube Video
YouTube Video

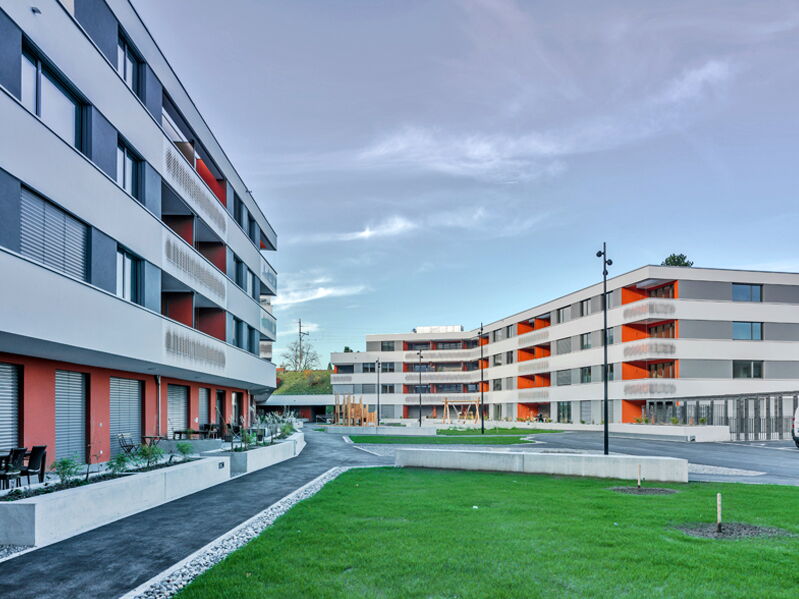
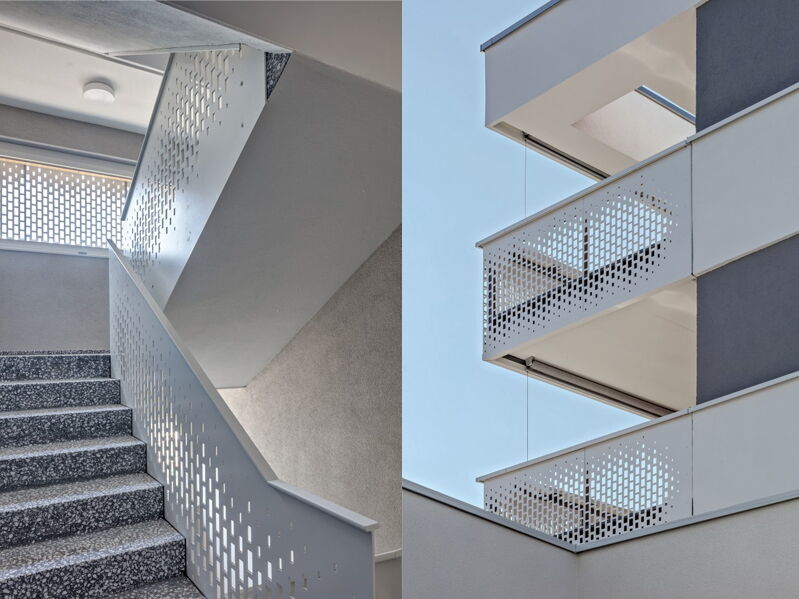
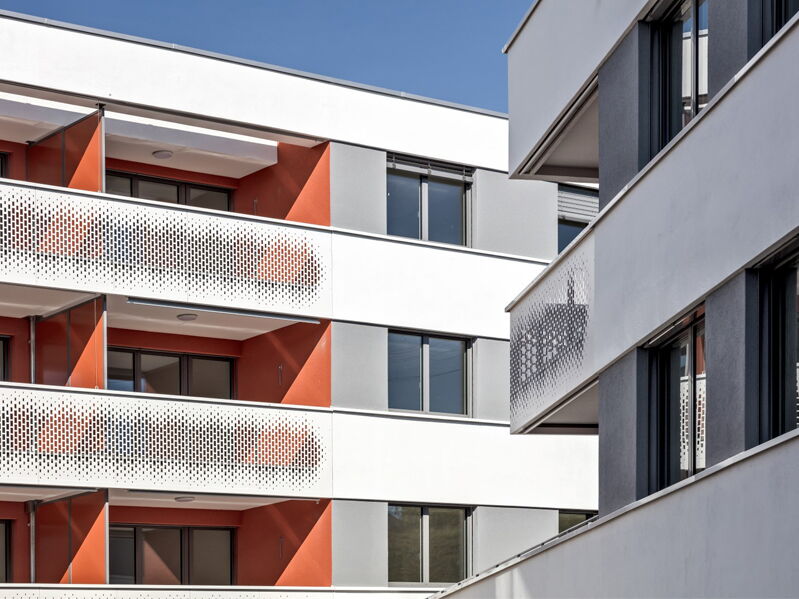
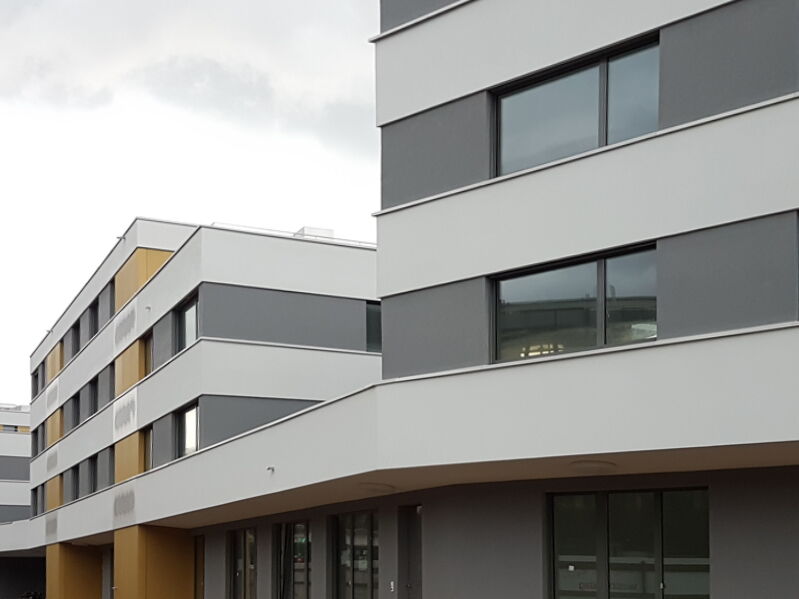
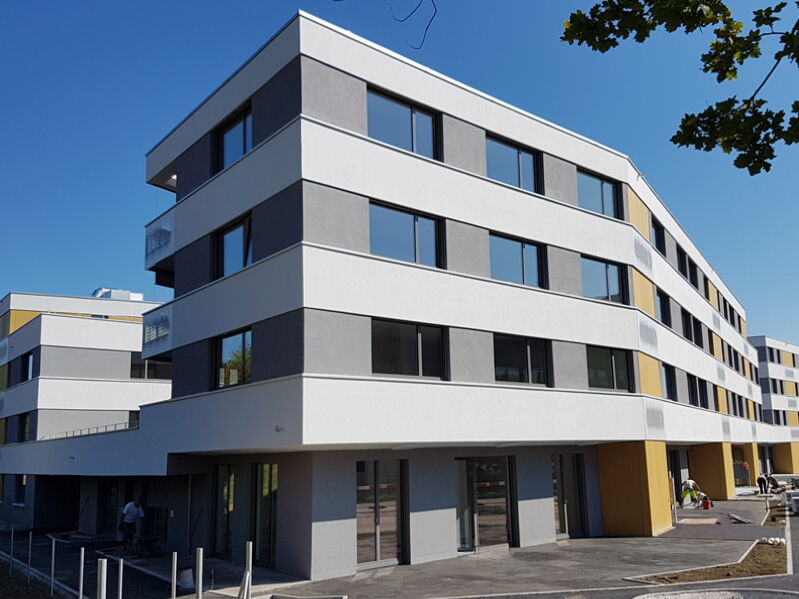
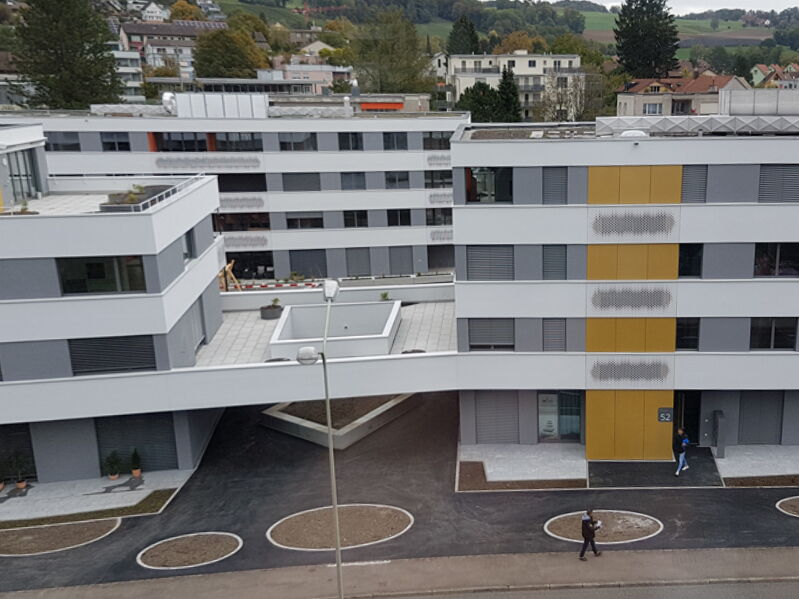
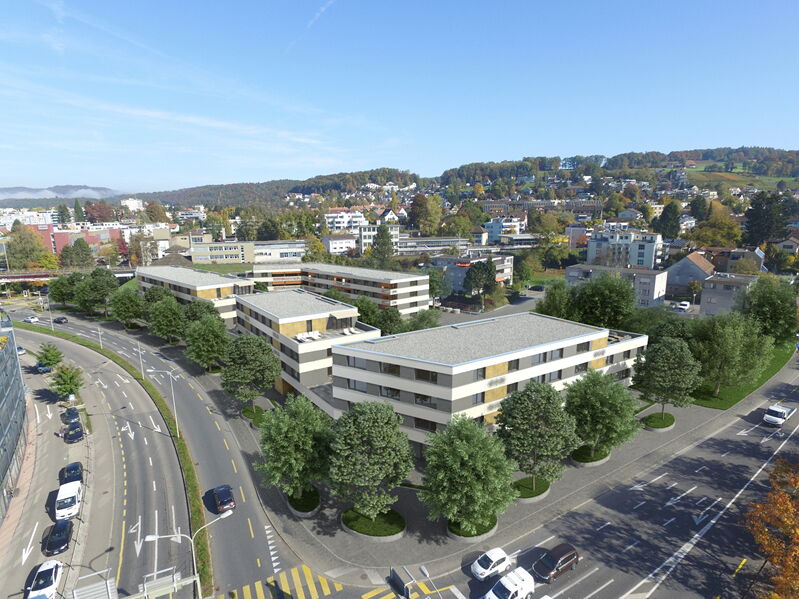
Housing Sonnmatt, Bülach
Competition, 1st prize; Project partnership with De Biasio und Scherrer Architekten, Zürich
The project is under construction
Construction costs: approx. CHF 27 million
Usable area: approx. 6800 sq m
Form / Structure
A large form is proposed for this plot of level ground. Its dimensions are based on the existing urban environment, where large forms also predominate. The building is laid out so as to create spacious private grounds. They form a calm contrast to the busy streets in the surrounding area. Both the floor plan and the vertical dimension of the building are clearly structured. It follows an angular pattern, continuing the linear development of existing buildings or tracking the edges of the plot. Its height also varies several times along its length, which opens up the site and avoids an overly massive impression. The entire complex is based on the Swiss building standards for a block development and offers a maximum of usable space.
Grounds
The large courtyard provides various types of outdoor space for the entire building. Extensive plantings are possible, partly thanks to the well-sized cover and also to the areas reserved for plants. The underground car park beneath the courtyard is simply structured and contains the necessary number of parking spaces. Broad entrances open out on two staircases and a passageway through to the courtyard. A footpath to Schaffhauserstrasse is situated in the middle and leads on to Sonnmattstrasse.
Organisation / apartments
The ground floor is fully built up. Loft-style apartments with seating in the courtyard form flexible residential units, which can also be converted to shops or offices at low cost. In the corner units this has already taken place. The room height of 3.5 metres is suitable for the intended use and enhances the ground floor. Setting the façade back on both sides creates covered areas for sitting with a view of the courtyard and a sheltered entrance area towards the street. The apartments are mainly aligned with the calm courtyard, as are the associated recreational areas. The staggered heights create a series of usable roof areas, some of which are allocated to the adjacent apartments as roof terraces.
Particular challenges
The two main roads that cross at the south-west corner of the plot emit so much traffic noise that the construction of residential units was almost impossible according to Swiss building law. After repeatedly optimising the angles of the building and the façades, especially in the south-west corner of the block, it was nonetheless possible to meet the required standards.

Houses in Zumikon, Switzerland
Direct contract, 2013
The project is currently under construction
Construction costs: approx. CHF 3 million each
Usable area: approx. 220 sq m each
Zumikon is a very popular residential area on the outskirts of Zürich, with good connections to public and private transport and easy access to schools. Its proximity to the city centre and the international Zürich Airport are a feature of its location. Attractive recreational areas around the Pfannenstiel hill provide a high quality of life.
Two detached, individually designed single family houses are being built here in Rebhusstrasse 21 in Zumikon – an attractive location with unrestricted views, in a very quiet area with good sun exposure, characterised by detached houses, trees and woods. The houses enable variable floor plans of up to 8 closed rooms, which can be adapted to the requirements of the individual buyers.
Our planning team is also responsible for the interior design of the houses.
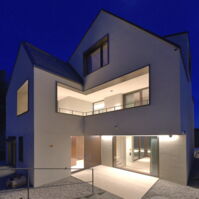
Seaside Residence
Private commission, 2014
Details: on request
Visualisation: HUBSCHMITZ Architekten
Architectural service stages 2 to 7 and overall management: HUBSCHMITZ Architekten
Construction management: GKKK Architekten, Hamburg and HUBSCHMITZ Architekten
Companies involved (selection): Deutsche Werkstätten Hellerau (interior detailing and fit-out), Hamburg Design (lighting design), Pinck Ingenieure Consulting GmbH (services engineer), Fittkau Metallbau + Kunstschmiede GmbH (facades and skylight)
Awards / Recognitions:
- World Architecture Festival Finalist 2017: Future projects, house
- German Design Award Special 2019
Clients as a stroke of luck
The clients wished for a house that expresses its roots in the land and local cultural traditions, as well as courageously and self-confidently – while retaining discretion and modesty - looking for and finding its way into the present.
We consider ourselves lucky to also be in charge of the interior architecture and product design.
For further information about the project, please contact us personally.
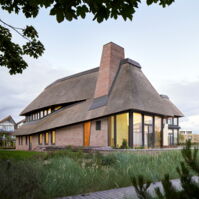
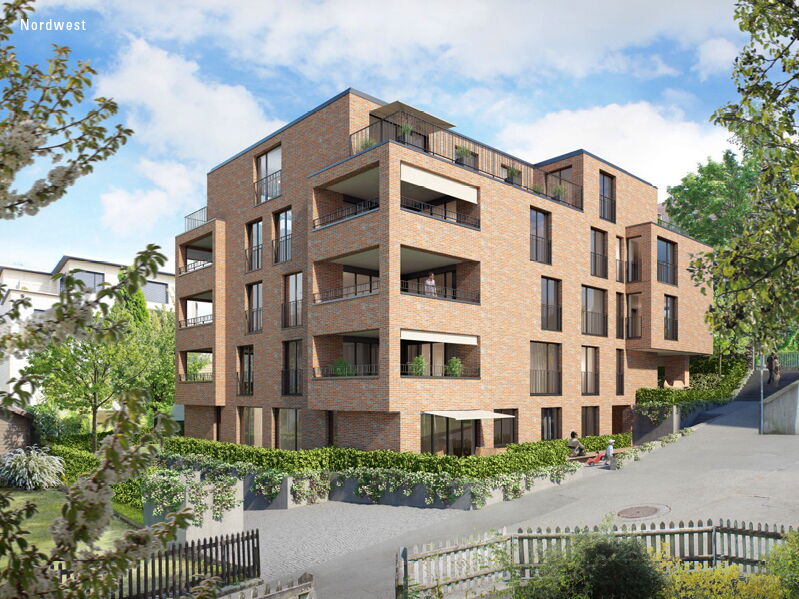
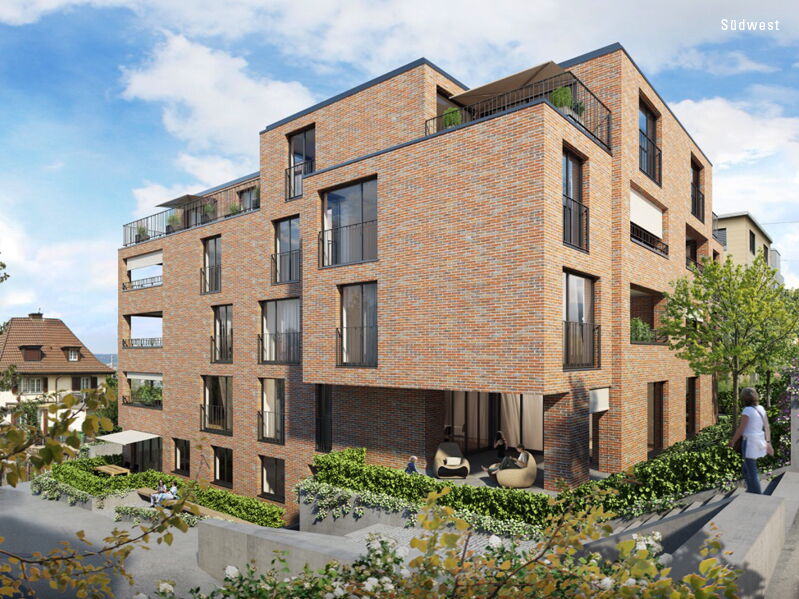
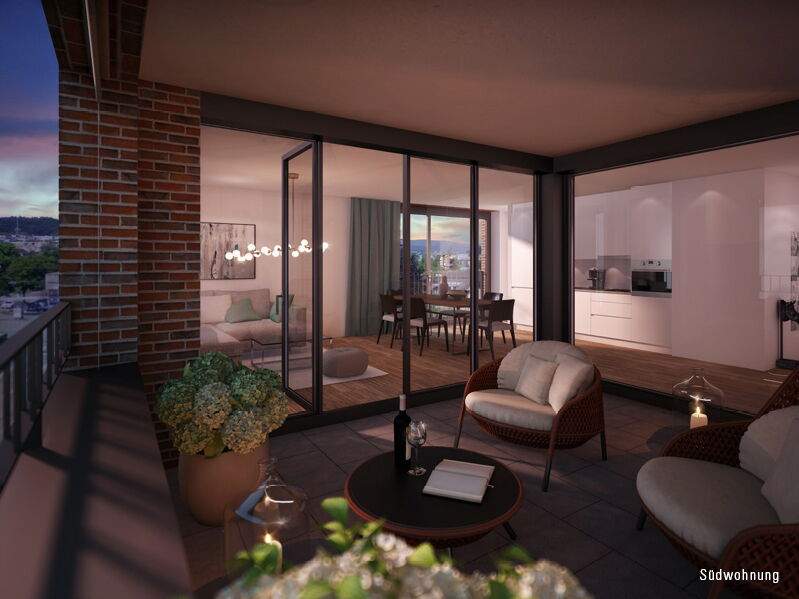
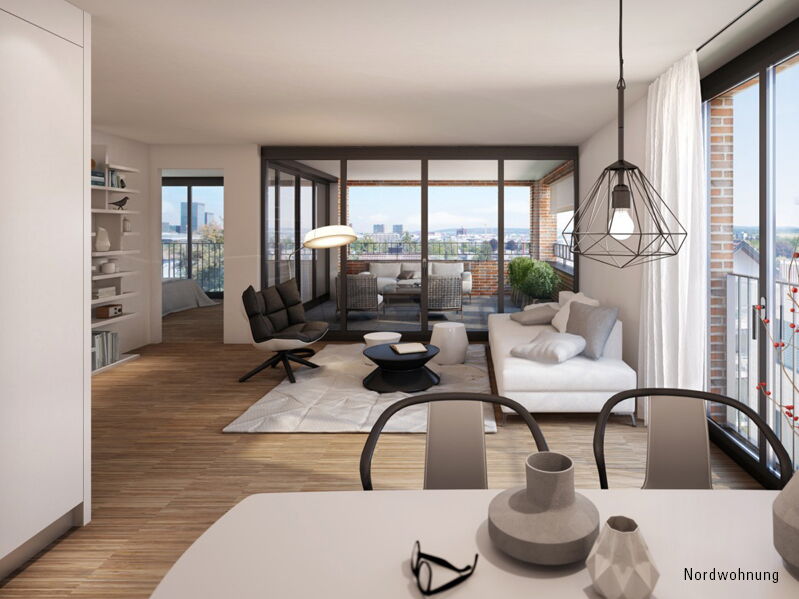
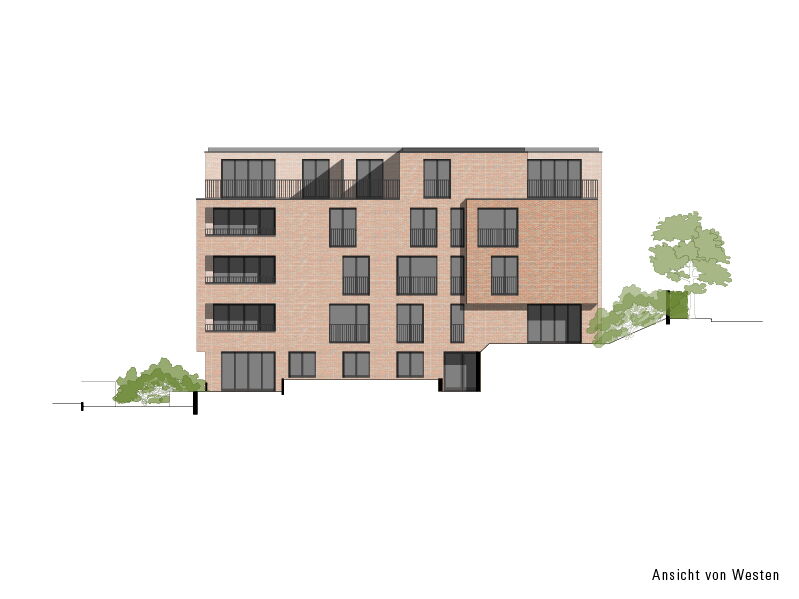
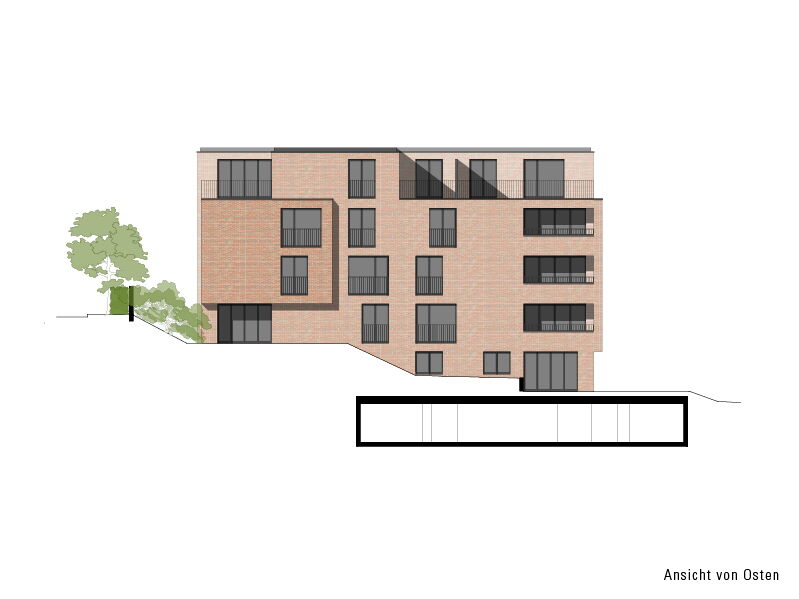
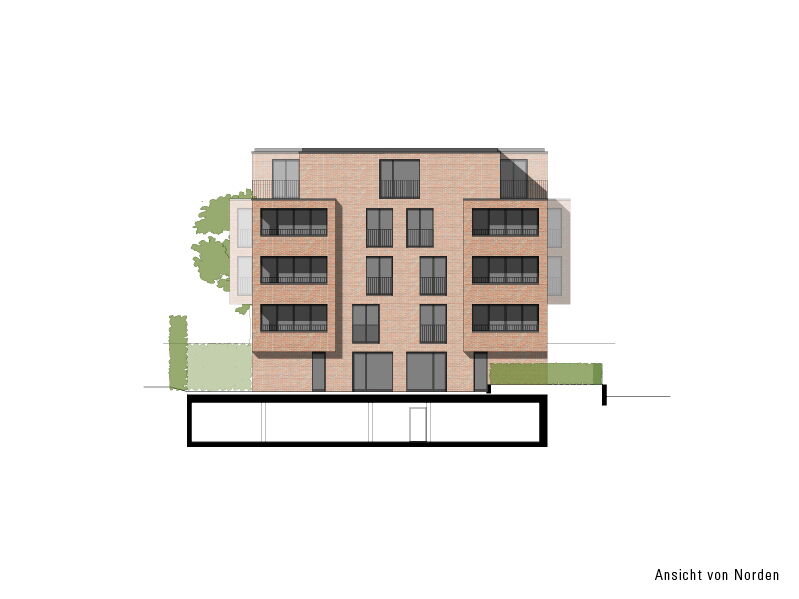
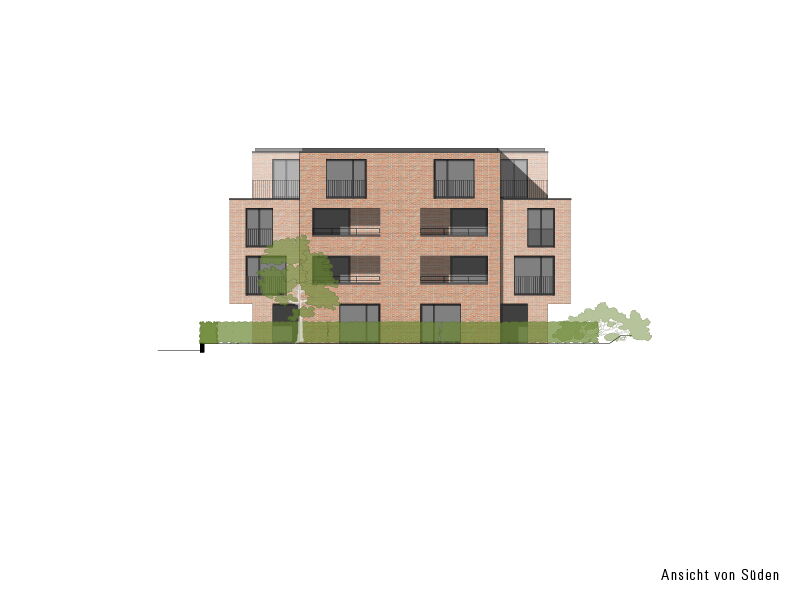
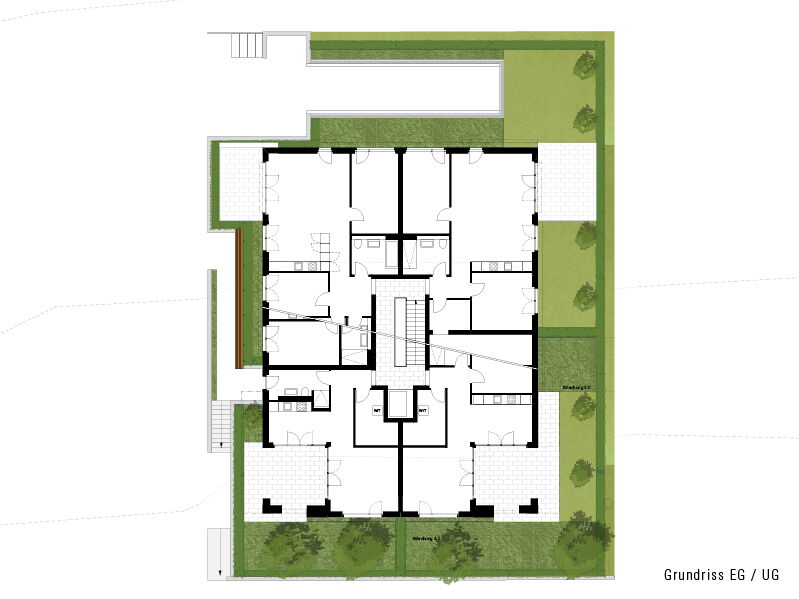
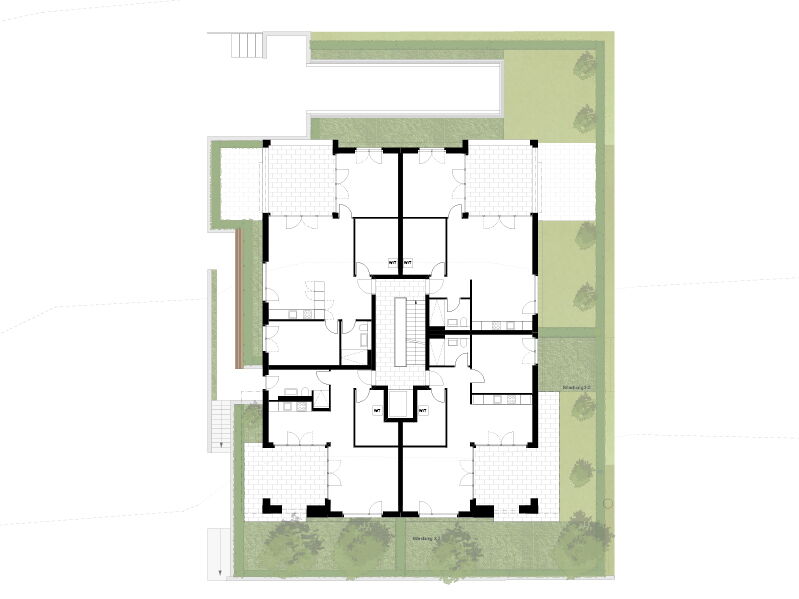
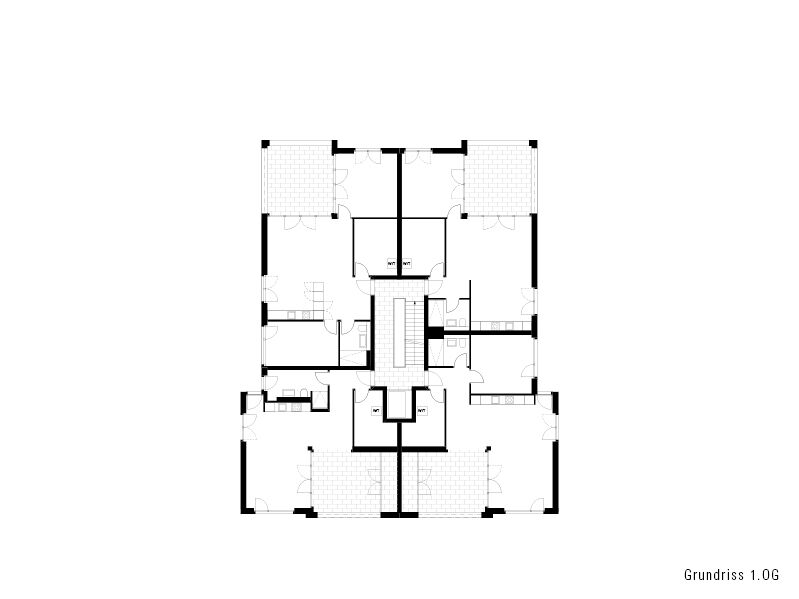
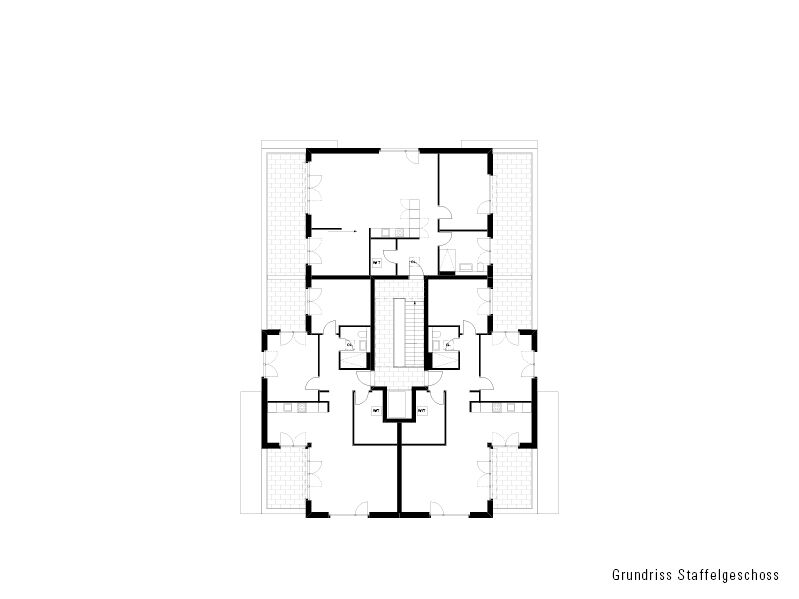
Residential building in Riedgrabenweg, Zürich-Oerlikon
Project development and realisation
Project partnership with De Biasio und Scherrer Architekten, Zürich
The project is under construction
Urban planning and design
The plot is situated in Oerlikon, a district of Zürich with a relatively aloof atmosphere, defined by large new buildings.
Although at first sight Oerlikon may appear somewhat stand-offish, on closer inspection it turns out to have its own urban qualities.
We thought it was important to accept the reserved character of the area as it is. So from the outset it was clear that the classic Swiss house was not suitable as a model and an anchor for the design idea.
The outline of the structure is influenced both by noise abatement requirements and the rules on distances to adjacent buildings.
Here the challenge was to create a logical, balanced volume, despite the many external variables and the need to make maximum use of the land, and so to maintain control over the final design. Although the building could be described as “frozen building law”, it does make an architectural statement, perhaps something along the lines of laconic modernism.
Form / Structure
Depending on how the floor plans are drawn up, the building has two, three or four-room apartments on each floor, arranged around a central stairwell.
A total of 17 commonhold apartments are planned, as well as an underground car park with 10 spaces.
It is being built according to the Swiss “Minergie” energy standard.
Sale / Advisory
Urban Fürer, lic. oec. pupl.
Seefeldstraße 301, 8008 Zürich
info@urbimmo.ch
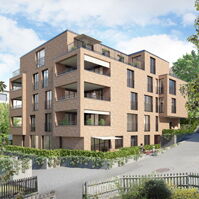















Apartment block in Siewerdtstraße, Zürich, Switzerland
by Marcus Schmitz
for De Biasio und Scherrer Architekten, Zürich 2012
Flexible use of space
In line with the location and quality of the site, the building offers apartments finished to a high standard. Full-length windows capture as much daylight as possible, making the rooms bright and sunny and ensuring great comfort and a high quality of life. The structural design means there are no load-bearing walls between the façade and the stairwell zone, where the HVAC facilities are installed. This makes it possible to accommodate buyers’ wishes flexibly concerning the layout. Both the size and the floor plan of the apartments can be specified individually. So up to four 2 1/2 room apartments can be built on each floor. Alternatively, each entire floor can be finished as a single unit.
Façade design
The great flexibility of the floor plan is also reflected in the design of the façade. Within the grid of pillars determined by architectural and structural concerns, the connections between the partition walls and the façade, together with the lighting requirements of the planned rooms, create a varied pattern with windows or infill between the pillars.
Four Seasons room
The Four Seasons room is multifunctional living area in the outer corner of the standard floors, which can be flexibly partitioned off from the living room by full-length sliding glass elements. Its potential functions vary with the seasons; so in summer, when the heating is off, the Four Seasons room can be used as an outdoor room in fine weather, and in winter it can be integrated flexibly into the living room. To the outside it has a French-style balcony, which is fitted with a metal balustrade and a sun awning, and accessed by full-length sliding windows.
House in Frohalpstraße, Zürich Wollishofen, Switzerland
by Marcus Schmitz
for De Biasio und Scherrer Architekten, Zürich 2013
Preliminary and final design, planning
Project /Architecture / Spatial concept
Its compact structure and rounded corners give this four-family house an elegant and reserved appearance, while the interior is inviting, bright, open and finished in fine materials. The straightforward architecture fits perfectly in this calm and leafy suburb of large detached houses. Curved, panoramic windows in the corners of the building make the rooms behind them a very special place to enjoy magnificent views across the green surroundings. Wide, low windowsills can be used a bench and emphasise the generous dimensions of the windows. On the upper floors the residents can enjoy views of the Uetliberg in the west, Lake Zürich in the north-east and the Käferberg on the horizon.
The detached building stands on a level plot of land, 2-3 metres above the Frohalpstrasse, to which the garden slopes down eastwards. This difference in height means that access to the basement and the underground car park is practically at ground level.
Full-length windows on all four façades capture as much daylight as possible, making the rooms bright and sunny and ensuring great comfort and a high quality of life. In the south-west corner the balconies and terraces face the midday and evening sun. The penthouse apartment has an additional terrace on the south-east side. A fireplace is fitted in every apartment.
Competition, St. Gallen, Switzerland
Competition as part of competitive bidding
Project partnership with De Biasio und Scherrer Architekten, Zürich
Urban planning / housing estate structure
The new buildings are offset and loosely arranged following the natural slope of the land. The positioning and design of the new houses enable the existing meadows to flow through the estate between the detached buildings. A gap is deliberately left to the existing single-family homes, in order to create a setting that is defined as much as possible by the surrounding green spaces. A connection to the spacious open area in the west is maintained by careful defining lines of sight.
The green spaces around the buildings are linked with existing structures by the use of orchards that are typical of the locality and the wider landscape and by free-standing hedges. Local features are maintained and used as an important part of the design. All the footpaths are embedded gently in the grass. Access routes are clearly defined and reference the typology of overland roads. These footpaths and access routes are connected to the public road network and give the residents of the estate many different and direct ways to reach Bildstrasse and the recreation areas to the west
Access
Great importance was given to separating vehicle and pedestrian routes. Visitor parking spaces and the entrance to the underground car park were positioned well before the houses, enabling their immediate surroundings to be car-free. This makes the grounds particularly attractive, especially for residents with children. All the houses can be reached in a variety of ways with bikes, prams and wheelchairs.
Texture and materials
Brick and wood are used for the furnishings and outdoor furniture, which in combination with the flowering shrubs and decorative fruit trees creates a familiar, liveable atmosphere.
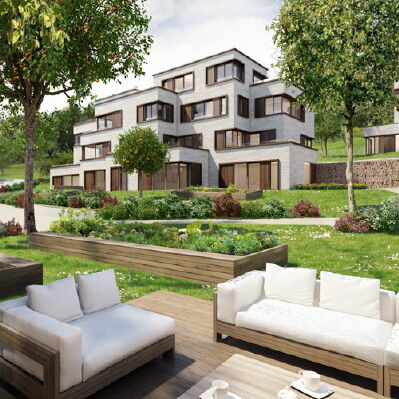
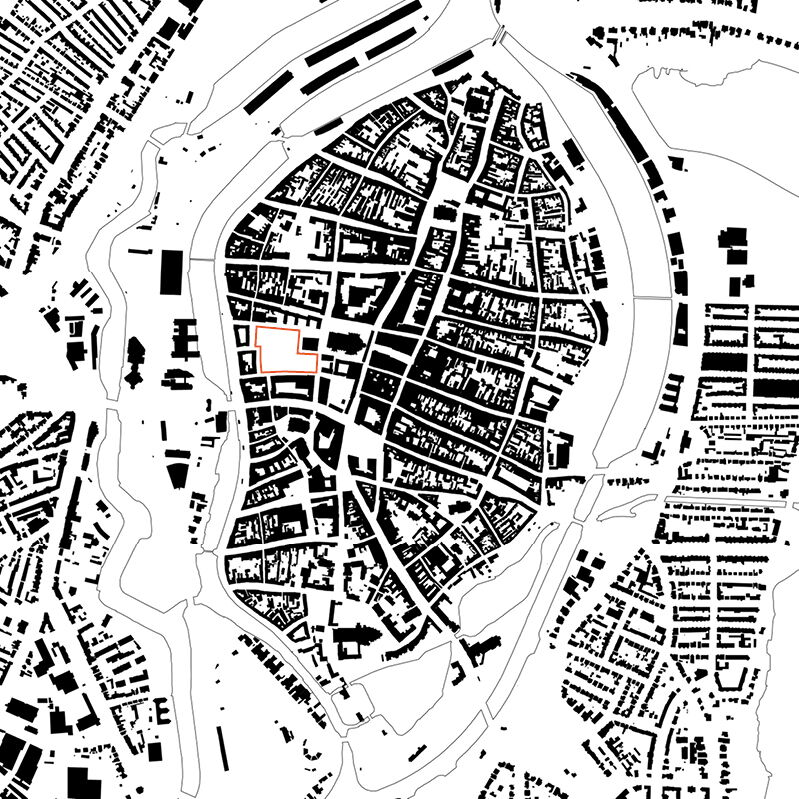
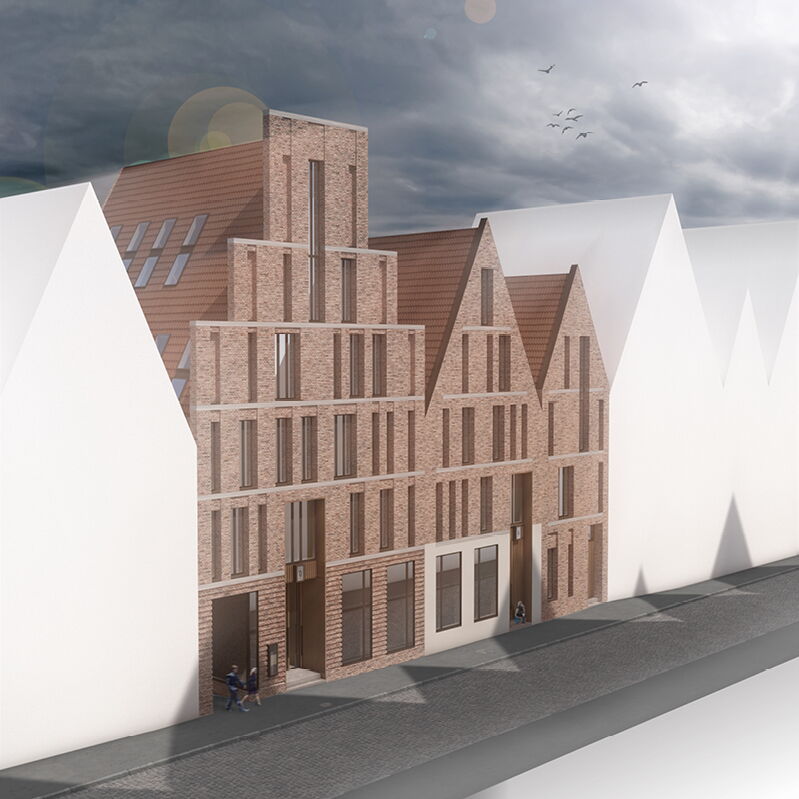
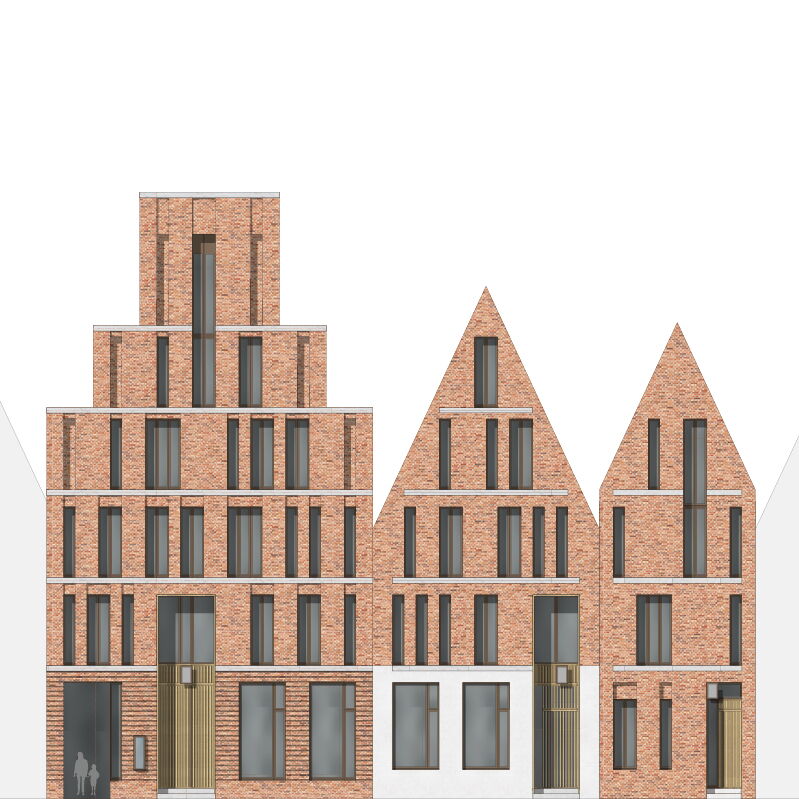
Competition, Founders’ Quarter, Lübeck
Open competition, submission 14 January 2015
Background
Destruction in the war and afterwards
In revenge for the German air raid on Coventry, the Hanseatic City of Lübeck was attacked by British bombers on Palm Sunday 1942. The air raid wrought a trail of destruction through the city, traces of which are visible to this day. It shows the path the aircraft took and stretches from the southern Cathedral area, across the central Town Hall and market square, through to the merchants’ quarter in the north-west.
After the war the area was rebuilt according to the new urban planning guidelines, which were intended to break up the medieval street plan that was considered cramped, dark and insalubrious, and not to repeat the original pattern of long, narrow plots between streets. The vision of an inner city built around the car also threatened the surviving buildings; a “brutal wave of demolition” followed, which led to the loss of a further 20% of the medieval buildings, so that only around 55-60% of the original structures are still standing today.
A new approach wins through
Not least thanks to the establishment of a public initiative, BIRL (Bürgerinitiative Rettet Lübeck) in 1975 and its commitment to preserving and restoring the remaining buildings, a new attitude won through in the 1980s, which ultimately also paved the way for the Competition in the Founders’ Quarter. Here the aim is not only to preserve the old structure of the plots, but also to define steep pitched roofs as a mandatory feature, in line with the predominant type in the old town, and to design the buildings as a main house with a side wing (at least on the large plots), again following the historical model.
Competition – the concept
Façades - in fashion then and now
Our design concept takes its inspiration from the blunt sobriety and verticality of Gothic façades and transforms them into a contemporary architecture. Strips of light material, concrete or limestone, set horizontally at the level of the storeys and flush with the façade, re-establish an equilibrium and hold the façades together.
Deeply recessed, narrow windows, all based on the same module, refer back to the narrow window hatches of Gothic gables in Lübeck’s golden age; they owe their abstract staccato to a contemporary approach. The windows can be arranged freely within a defined framework, as required for the rooms behind them. This gives a potential client the necessary freedom, which is offset by maintaining a strict height for all the windows. There is no attempt to deny the fashionable aspect of the façade – a reference to the structural elements that were fashionable at the time: blind arches, lancet, round and three-centred arches, horizontal cornices.
At their base the façades are intended to appear modest, even rather banal. Large windows, flush with the façade, compensate for a lack of natural light on the ground floor in the narrow street. The small house here is an exception: its façade on to the street faces north and protects the private, loft-style interior from excessive exposure to the street.
The ground floor of the middle house has a light plaster finish and the front door to one side – an allusion to the modifications that were made to the historic houses over time, when different uses and spatial preferences led to a redesign of the ground floor areas.
Red brick
A natural material – lively, light red waterstruck brick - is preferred for the façade. Its bright colours recall medieval bricks rather than the dark bricks used in the 19th century.
The buildings’ use was determined in line with the rules of the competition.
The big house is designed for commercial use on the ground floor, with space for the flexible installation of up to two apartments on each of the two upper storeys. At least the two upper floors in the roof are connected to form a maisonette.
The middle house has one apartment per floor and a maisonette on the roof level.
The small house is designed for a single owner-occupier and this is reflected in the façade.
Side wing
For urban planning reasons we propose a pitched roof for the side wing. The eves should be lower than would be the case for a flat roof, to avoid casting excessive shade onto the rear courtyard.
No prize, but then again ...
As in all competitions, not everyone can be a winner. Our design was rejected in the second round. But ultimately, and that is the main thing, it was important to have taken part, and the deserving winners submitted really good designs.
Looking back critically at our own entry, we can also say that a less geometric conceptual approach to reinterpreting the medieval pitched-gable house would have been less dogmatic and so better.
The dogma that “a contemporary design must always be identifiable as such” is now obsolete too, and the same applies to the supposedly infallible grid pattern. Get rid of it!
Architecture must always take a back seat to urban planning – especially in pluralistic times like our own.
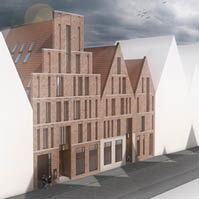
Other projects, selection
Joenne Hub, Architect, before the establishment of HUBSCHMITZ Architekten:
Residential units in Niederbüssau
Preliminary design through to request for planning consent, construction management by third parties.
Lübeck, 2012
HUBSCHMITZ Architekten:
Multiple dwellings in Niobestraße
Preliminary design through to request for planning consent, construction management by third parties.
Lübeck-Travemünde, 2012/13
Joenne Hub and Marcus Schmitz
lead or project management as employees:
Modification, Altstätter Straße
exclusive modernisation work on existing building
Marcus Schmitz, preliminary design to construction management
Zürich, 2016
Rellstabstraße 8/10
exclusive apartment building
Marcus Schmitz, preliminary design, detailed design, planning
Zürich, 2013
Residential building, Blütenstraße
Joenne Hub, competition and detailed design
Marcus Schmitz, preliminary and detailed design, planning, graphic planning and photography
Zürich, 2011
Competition Stahltwiete, Stages 1 and 2
3rd place
Office and residential building
Reemtsma-Park
Residential units S und N, exclusive apartments
Joenne Hub, draft and construction for Helmut Riemann Architekten
Hamburg, 2005-2007
Columbia Hotel
Joenne Hub, competition and design
Marcus Schmitz, construction planning
Wilhelmshaven, 2005-2007
Multiple dwelling, Höhenring
Marcus Schmitz, preliminary and detailed design, planning
Zürich, 2004-2006
Reemtsma-Park
Conversion of office building into premium apartments
Joenne Hub, competition for Helmut Riemann Architekten
Hamburg, 2004
